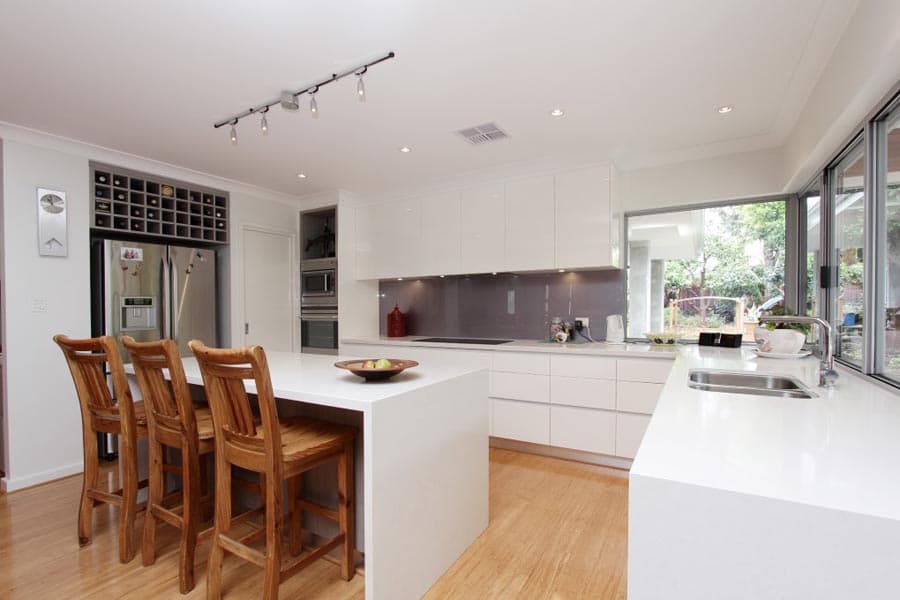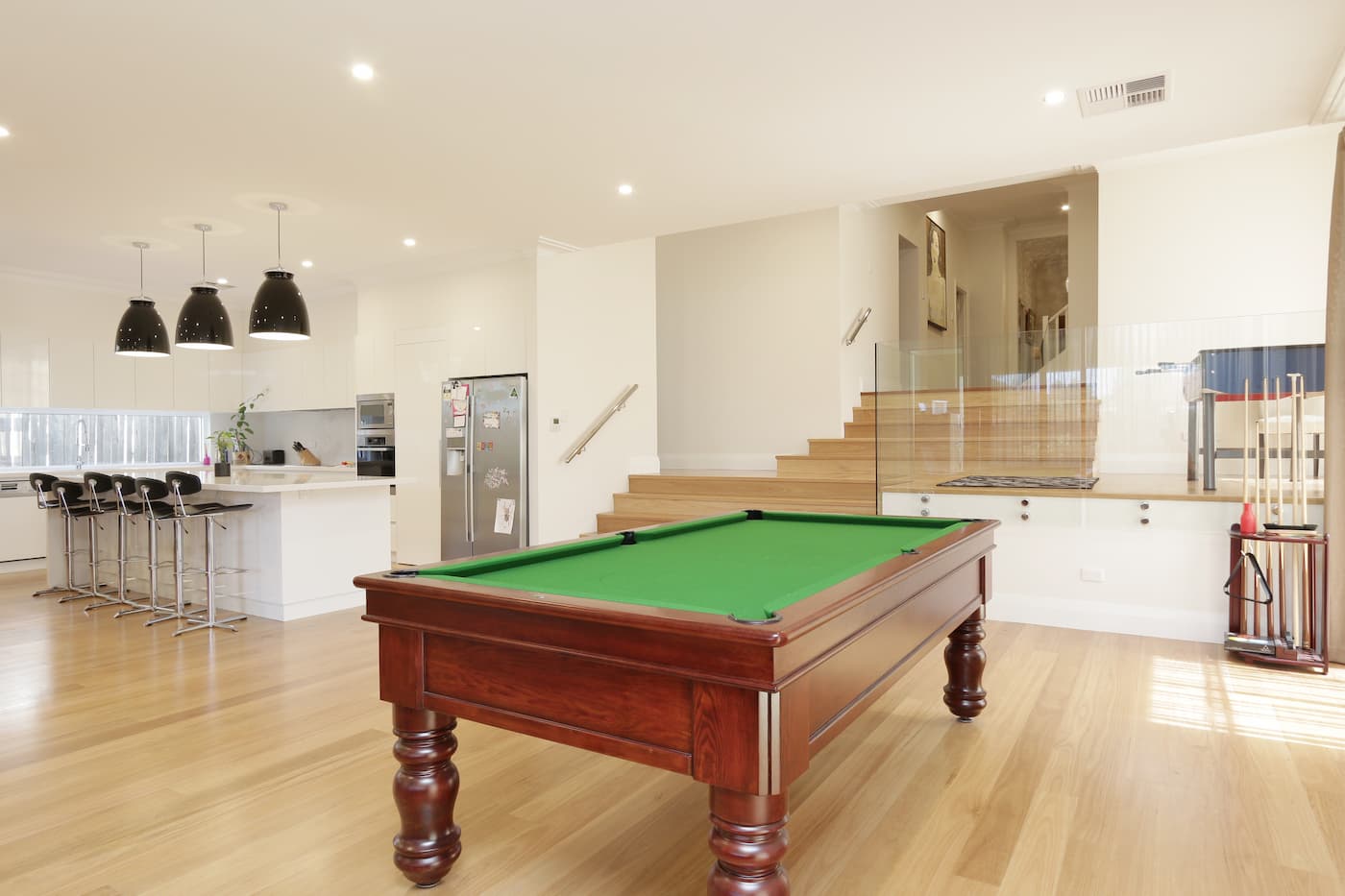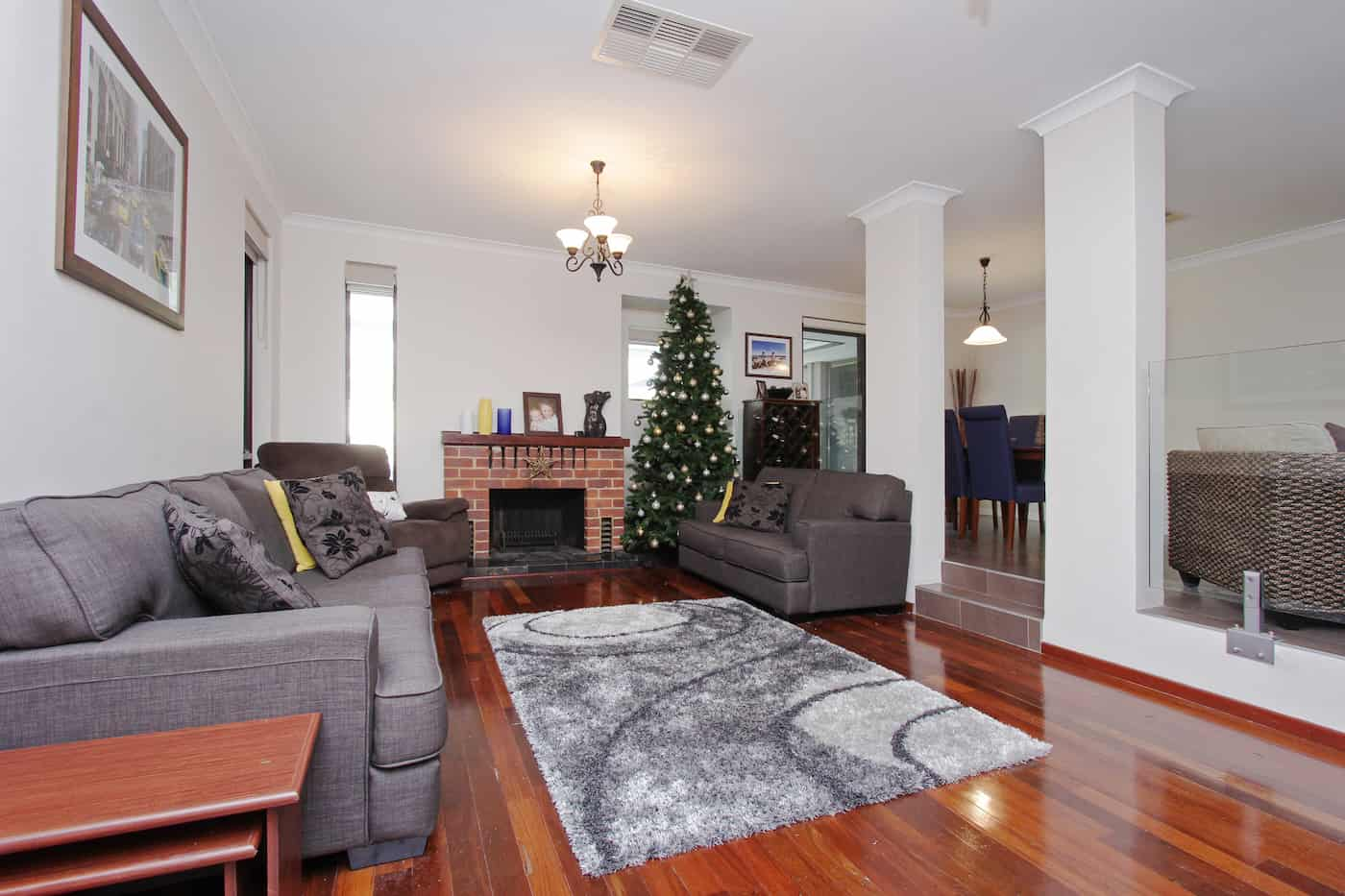Next Level Quality | Next Level Service
Extending and modernising your existing property gives you all the benefits of a beautiful new home in the neighbourhood that’s already perfect for your family and lifestyle.
Ground floor extensions can be inexpensive, easy to build and cause the least disruption to your lifestyle.
Beautiful new home
Luxury to your lifestyle
Get more space
We can turn the home you have outgrown into a home you will never want to leave.
Call 9240 5888 or fill out the contact form to get more information now.
Ground Floor Projects
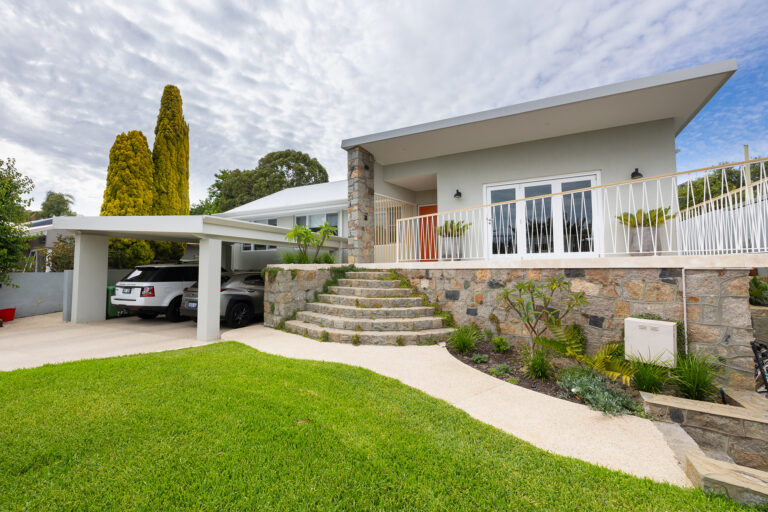
Floreat
The Project:
Demolition of a 1980’s extension, and a new extension/restoration to add space and livability to a ...
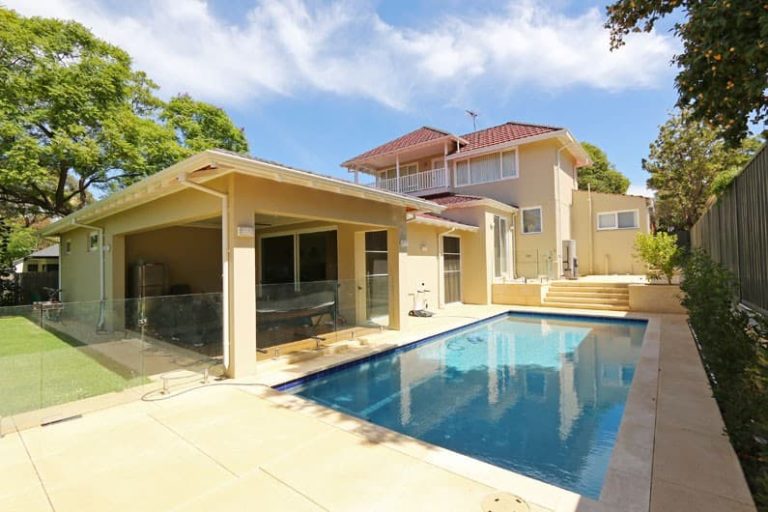
NEDLANDS
The Project:
Turn an outdated second story home into a stunning, modern, open plan, executive home that flows ...
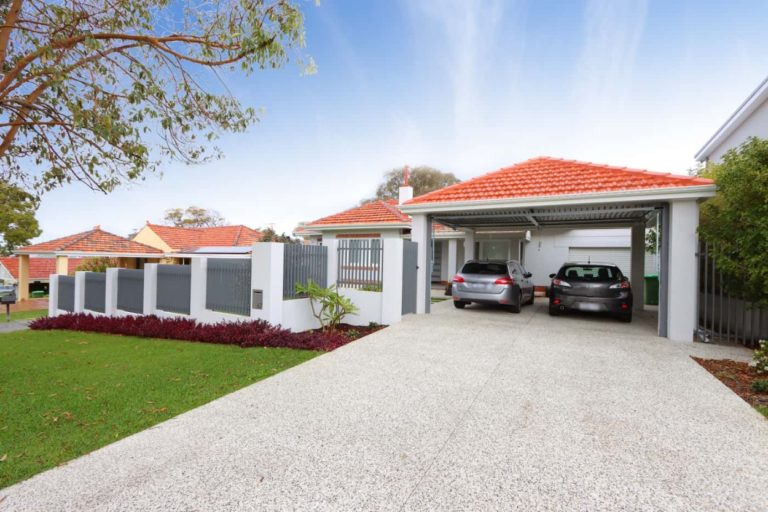
FLOREAT
The Project:
A ground floor renovation to completely transform a recently purchased house into a spacious ...
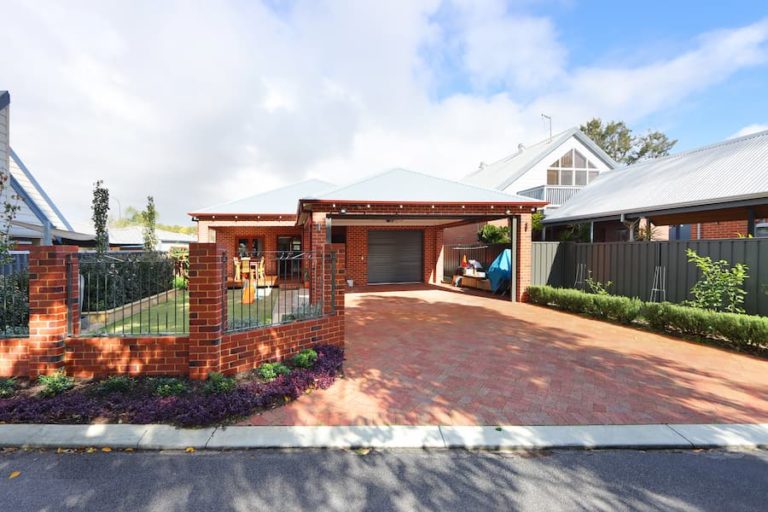
VICTORIA PARK
The Project:
This beautiful original period home was a little different from most. The front faced a busy road ...
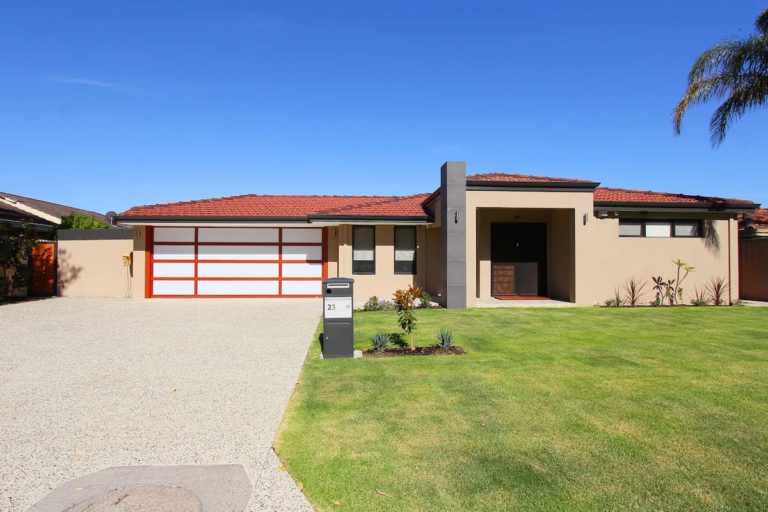
NORANDA
The Project:
A ground floor extension involving 2 extra bedrooms, formal entry, activity room and ...
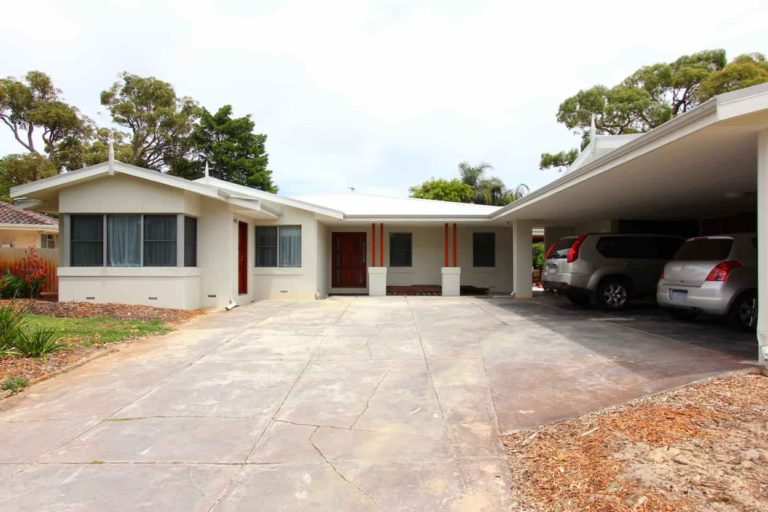
DAGLISH
The Project:
It’s easier to mention what wasn’t renovated and extended rather than what was.
Bedroom 2, 3, ...

